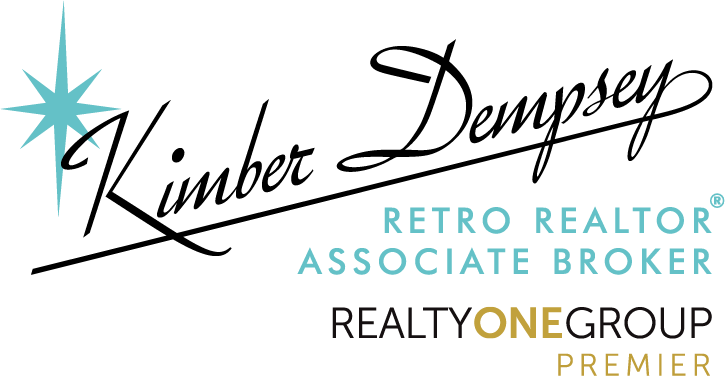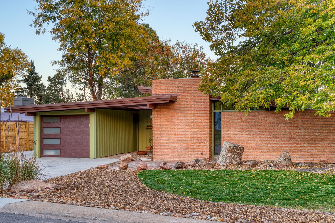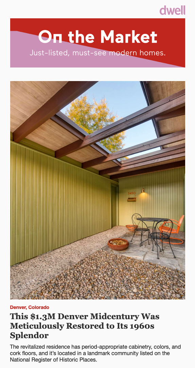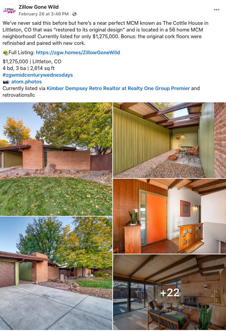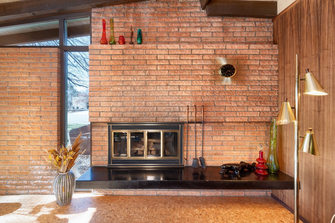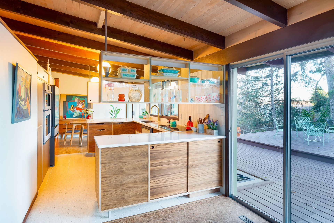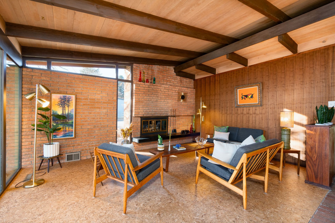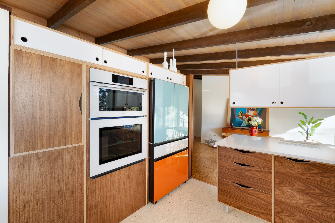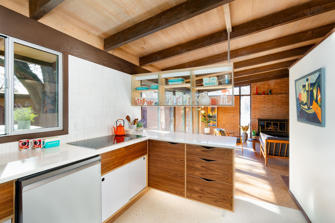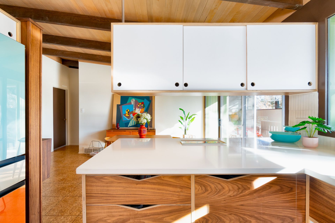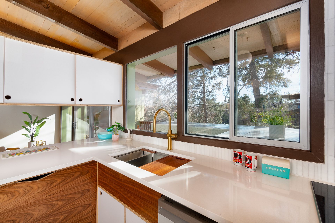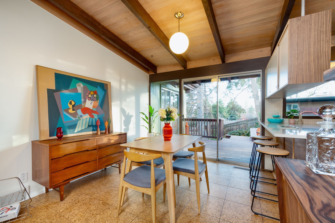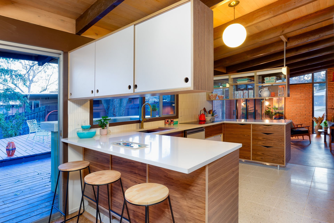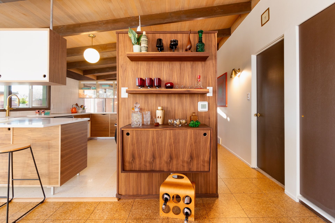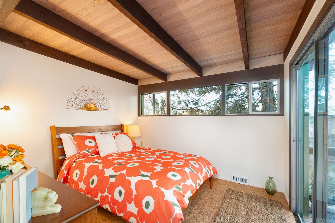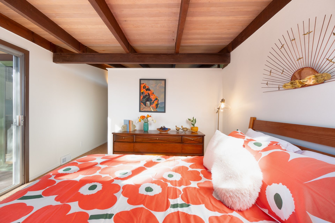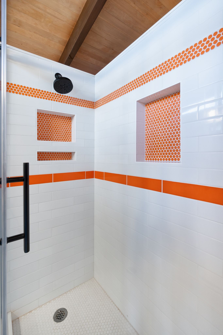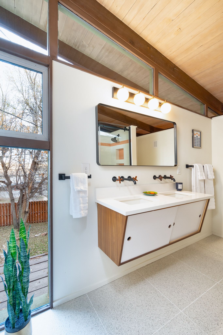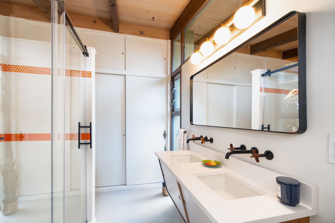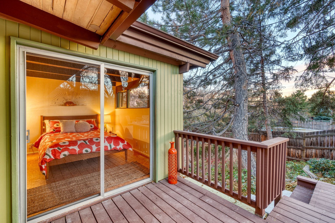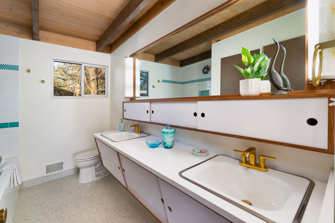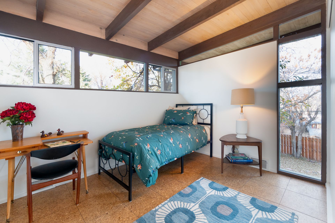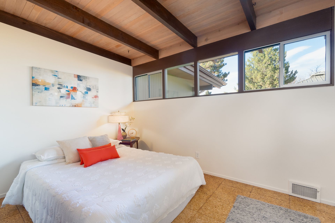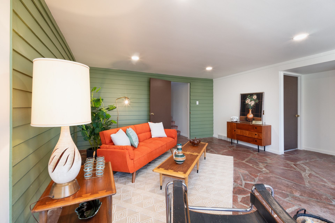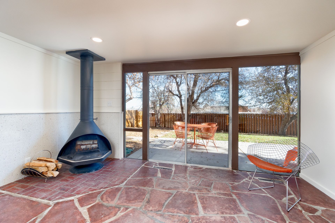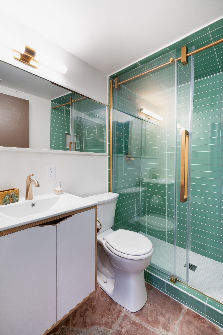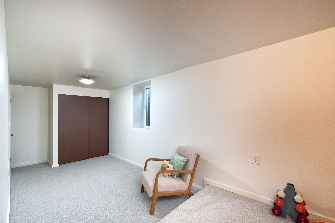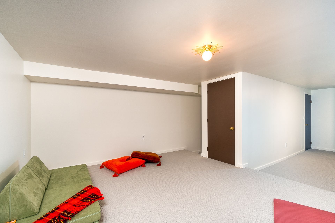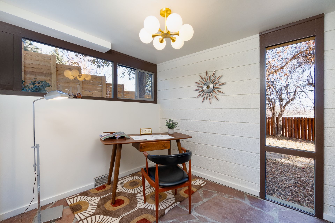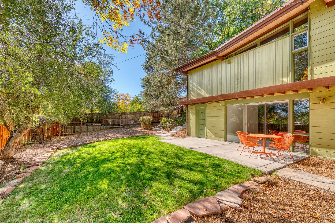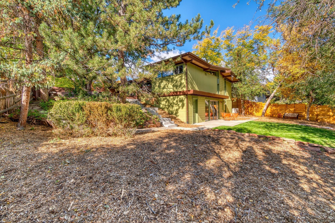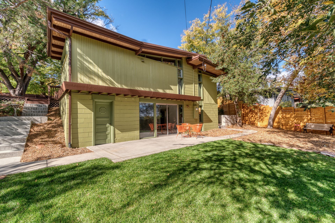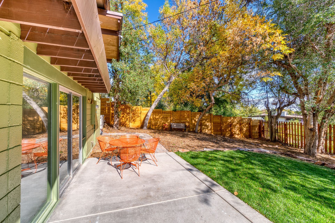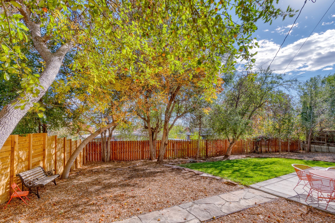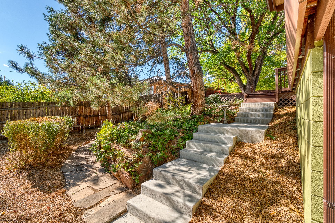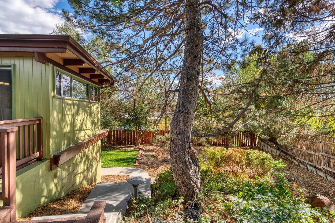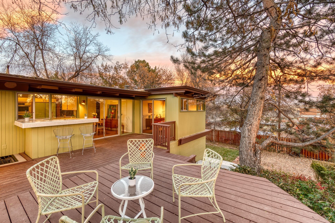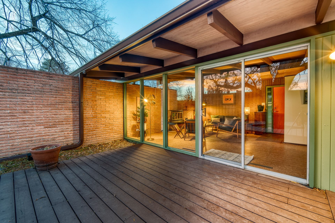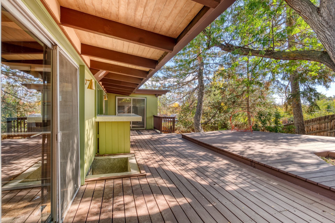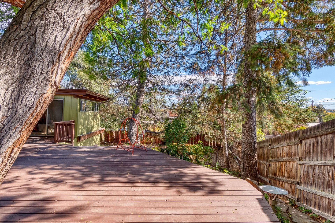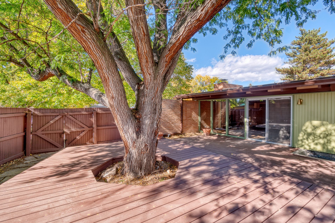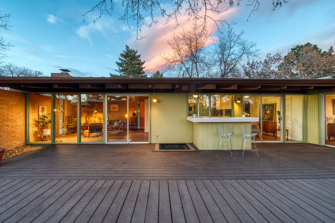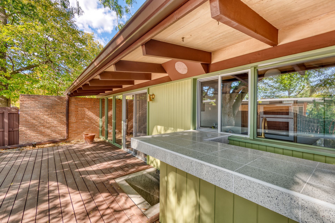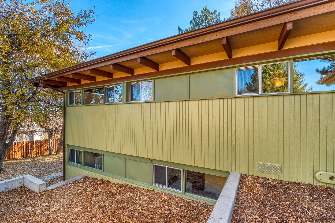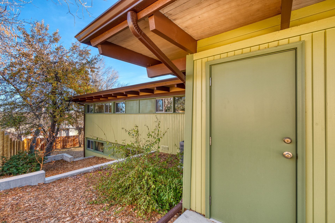SOLD!
Do you have a unique home that deserves an exceptional listing experience?
Welcome to 5450 South Mohawk Road!
"The Cottle House"
Welcome to Arapaho Hills, an extraordinary enclave of authentic mid-century modern homes that stands as one of Littleton's (Greater Denver Metro Area is another option) most distinctive architectural communities. As a neighborhood that earned its place on the National Register of Historic Places, these 56 homes showcase the vision of Edward Hawkins and Clyde Mannon who purchased the land as a second residential subdivision after Englewood's Arapahoe Acres. Joseph Dion, who designed some of the homes in Arapahoe Acres designed the street plan and lot division. When Hawkins withdrew from the project after only designing 1 home and the carpentry shop, Mannon ended up developing the rest of the neighborhood, enlisting Bruce Sutherland with the help of John Eatwell. Six of the houses were designed by national firms for Better Homes & Gardens magazine as annual “show” or “idea” homes for the years 1956 through 1961. Each residence features unique and thoughtfully designed elements that define true mid-century architecture - from the sophisticated walkout basements to elevated main floors that take advantage of the hillside elevation to enhance each home. While just minutes from downtown Denver and historic downtown Littleton, Arapaho Hills offers a serene escape to an enclave where original architectural details and natural beauty blend seamlessly—exactly as the modernist's intended. This enclave of homes truly is for the mid-century modern purist, as each day you will spend driving into a true experience of the modernist ideal.
Learn more about the Cottle House
As you approach the private front entry, you will walk under the original artium to the burnt orange front door, as neighbors had recalled it originally being painted. During preparation for painting, we uncovered the original paint layer and found that our chosen orange was remarkably similar to the home's original color scheme. It's these kinds of authentic details that make preserving mid-century homes so rewarding. The roofline from the garage floats over the entry to create the atrium and right into the living area inside.
As you enter the home you will note the original brick entry, with the restored walnut built-in planter and stair railing. The brick extends down the staircase and the risers of the stairs are made of the same rusticated brick on the fireplace in the living area. During renovation we uncovered the original cork underneath 50-year-old shag carpet, and it's a delight that it was able to be restored. Maintaining as much of the original materials was incredibly important during the renovations, as our approach was more that of a restoration.
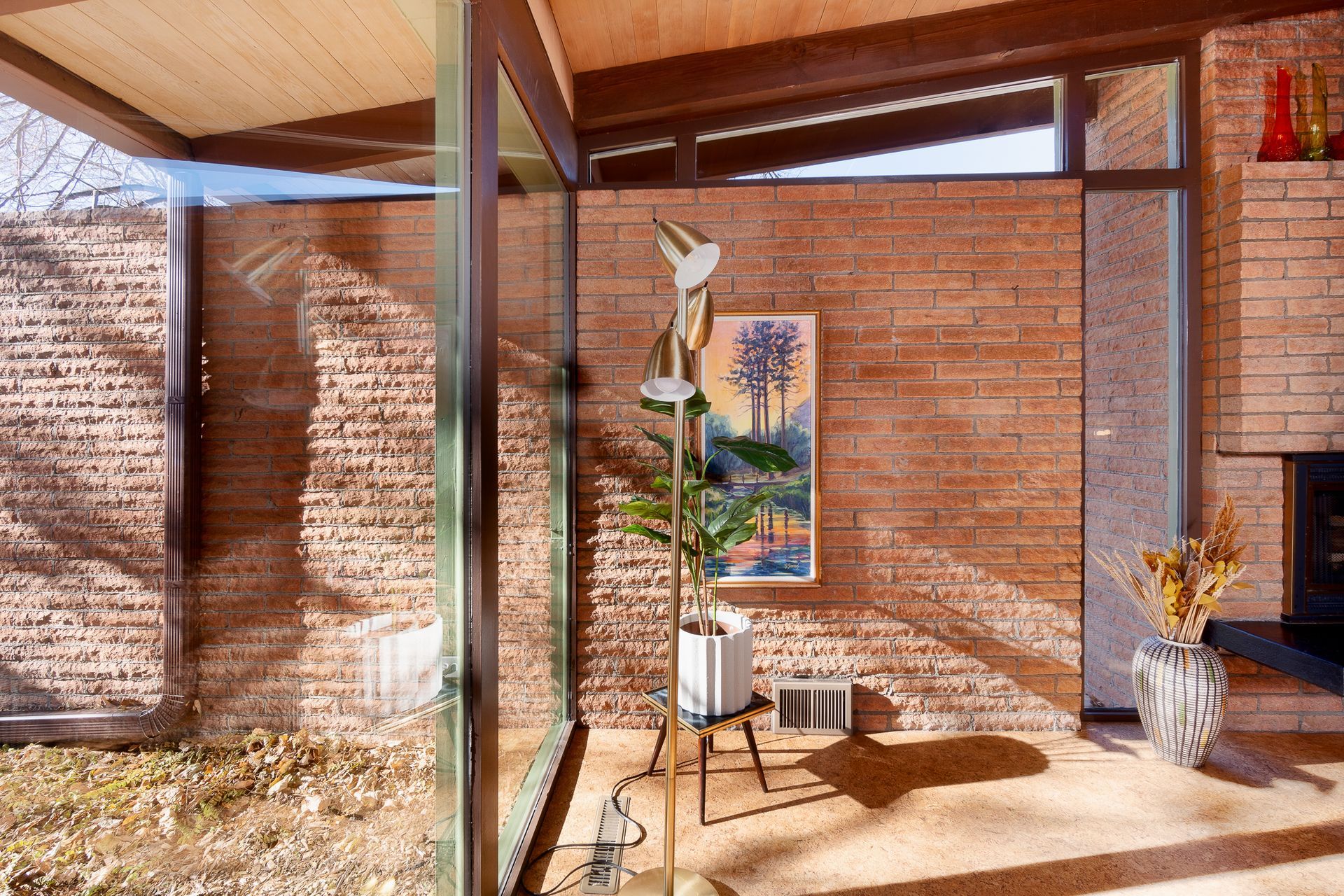
The living area exemplifies the seamless indoor-outdoor connection that only mid-century modern homes can execute so well. The dramatic roofline flows continuously from the converted carport through the atrium and into the main living space with cove lighting to highlight the architectural feature. The space is anchored by a rusticated brick curtain wall that extends from the fireplace through floor-to-ceiling glass to the exterior, creating a captivating floating effect that dissolves the boundary between interior and outdoor spaces. Cream Modern installed walnut paneling as it was specified on the original drawings, and added an art rail so it will never see a nail hole.
- Meticulously restored original cork flooring
- Preserved and rehabbed original staircase railing
- Rehabilitated original built-in planter box
- Installation of premium glass throughout ($40,000 investment)
- Addition of modern art hanging system by Cream Modern, preserving wall integrity
- Reeded glass adjacent to the front door
- Preserved as many original light fixtures as possible
- Two wood-burning fireplaces
- Walnut paneling specified on the original drawings, installed by Cream Modern with an art rail
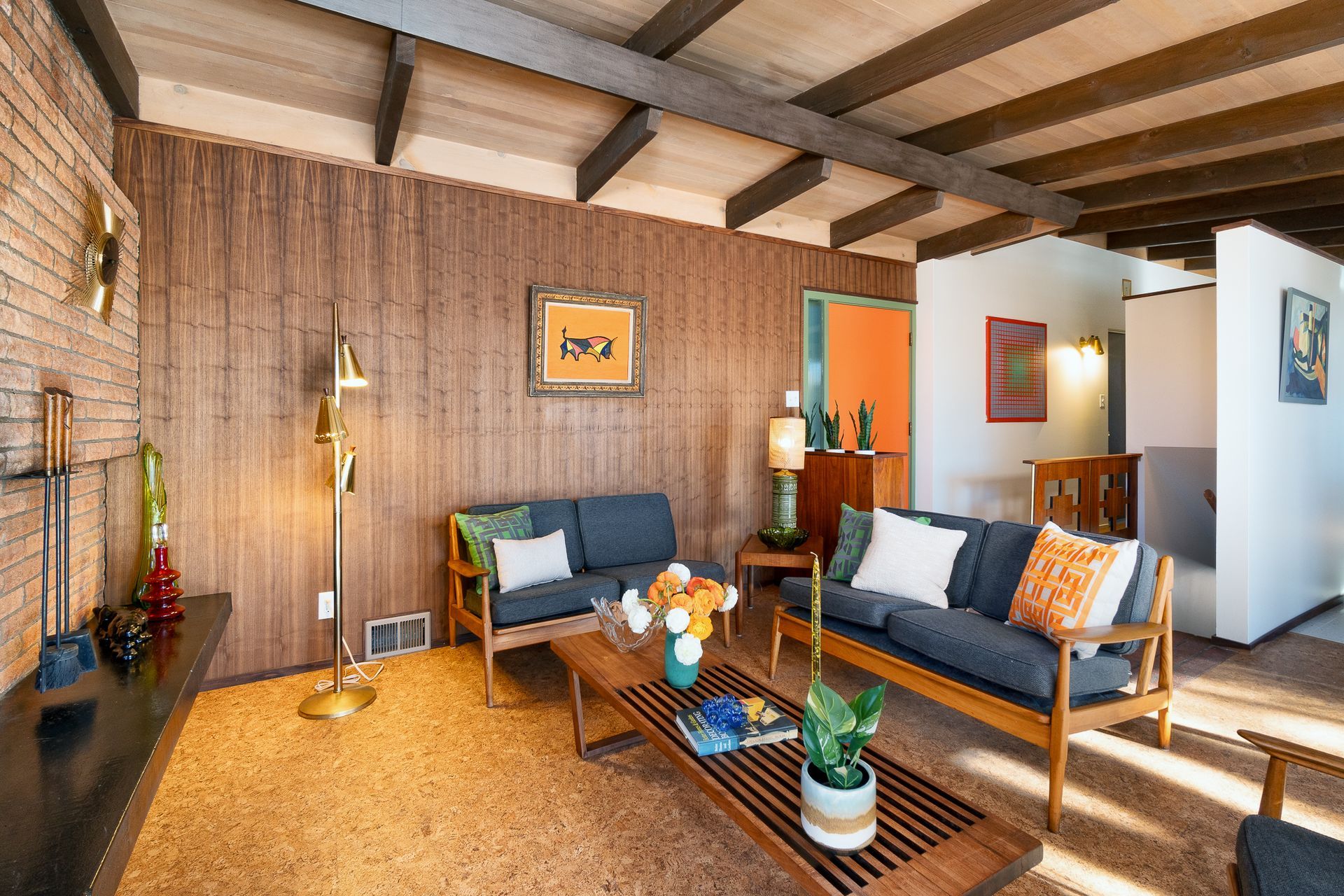
Ready to visit the Cottle House?
Check out the MLS listing!
Off-Kitchen Dining with Breakfast Bar
The kitchen is truly custom and completely handmade! When we were planning the renovation, we knew we had to honor the neighborhood's history of custom woodworking. When the neighborhood was built, a separate building (where the Arapaho Hills Willows Child Learning Center is today) was constructed to custom build all of the woodwork cabinetry in the homes. That's why we partnered with Cream Modern for completely custom cabinetry - we wanted to carry on that legacy of exceptional craftsmanship.
The kitchen is a perfect blend of midcentury aesthetics and modern functionality. We chose the Samsung Bespoke appliance line because it's sleek and integrates beautifully with the mid-century design - you've got this gorgeous induction cooktop that sits flush with the counters, and the wall oven and microwave that look like they were meant for this space. It's funny, but induction cooking is actually super aligned with the mid-century modern philosophy of embracing new technology!
What I really love about this kitchen is how every inch of space is thoughtfully utilized - it's exactly what the original mid-century designers were about, functionality and no wasted space. The custom cabinetry isn't just beautiful; it's designed to maximize storage while maintaining those clean lines that define mid-century modern style. Everything about the kitchen is intentional, from the transparent cabinets on the living room side, to the hidden outlet for a coffee bar cubby, to the choice of colors on the fridge and the terrazzo that you stand on.
Let's take a 3d Tour!
Show stopping exterior& landscaping
The property's thoughtful integration with its surroundings reflects the mid-century modern principle of blending natural and built environments, creating a harmonious connection between interior and exterior spaces. A perfect example is the curtain wall that dramatically extends from the living room fireplace out into the courtyard. The stairs to the backyard are new concrete, and the private backyard contains large trees and mature greenery. This careful balance of architectural drama and natural setting makes the Cottle House a distinguished example of mid-century residential design in one of Denver's most architecturally significant neighborhoods.
This oversized back yard boasts twin entertaining spaces, an expansive deck off the main living area of the home, a private lower patio, and room to add play equipment, a pool, or even a tiki hut!
1960
The Cottle House was built in Arapaho Hills, designed by Bruce Sutherland
2,614 sq. ft.
4 bedrooms, 1 full bath and two 3/4 bath for spacious living
2 Fireplaces
Upper and Lower level living areas for easy entertaining
SOLD!
Meticulously renovated and architecturally significant, tour the Cottle House today!
About Retrovations LLC
Finding Inspiration in Every Turn
Diana Buch and my love for mid-century homes led to the creation of Retrovations LLC. Having observed that many of these homes were being stripped of their original character during renovations, we wanted to change that. While we understand the need for modern updates, we aim to preserve the unique features that make these homes so exceptional.
We recognize that when you're seeking to sell a house for cash, there are often other factors at play, whether it's due to the loss of a family member resulting in inherited property or perhaps illness preventing homeowners from maintaining the house. We handle these situations with sensitivity and prioritize a friendly approach to all transactions. We're not focused on high-pressure sales tactics. Quite the opposite, we're committed to sitting down with you to explore and discuss all available options to respect both you and your special home.
Retrovations LLC. is proud to offer our services to the Denver Metro area, including Littleton, Lakewood, Englewood, Thornton, Centennial, Wheat Ridge, and Applewood. We are open to all areas of Colorado. Contact us today to see how we can help with your needs.
